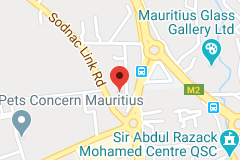Concept & Style
From the inception to the conception of the temple design, the architecture of the temple is an embodiment of Vedic tradition. Our team of architects from India and Mauritius have created a unique landmark and a symbol of Vedic culture, a fundamental element of the Temple of Unity…
Temple Block
Surface Area – 2500 sq metres
Temple Hall – 500 sq metres accommodating 700 people sitting (about 800 standing)
Auditorium – 225 seating
Restaurant – 100 seating Gift Shop / Book Shop
Multimedia Room
Other main components
Prasadam Hall & Kitchen, Residential Quarters, Gurukula & Classrooms
Landscaping
Parikrama Marga
Restaurant
Following the general growing demand and trends towards pure vegetarian and healthy eating in a spiritually charged environment, the new project will provide facilities for an “A la Carte” restaurant with a seating capacity of 100 persons while at the same time it will cater for an express service area for quick meals. Both facilities will cover a multitude of special and traditional menus from diverse cuisines which will surely appeal to people from all walks of life.


